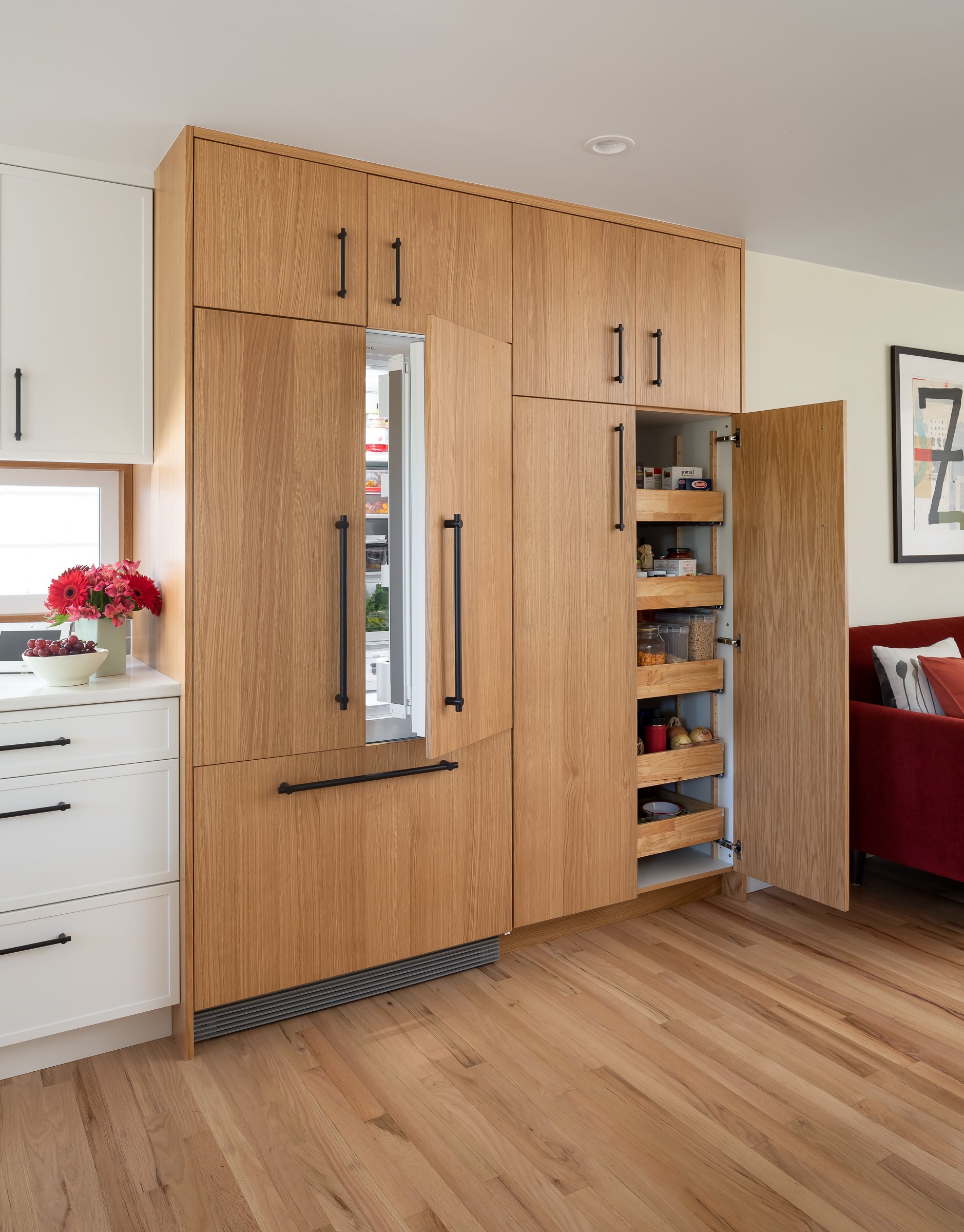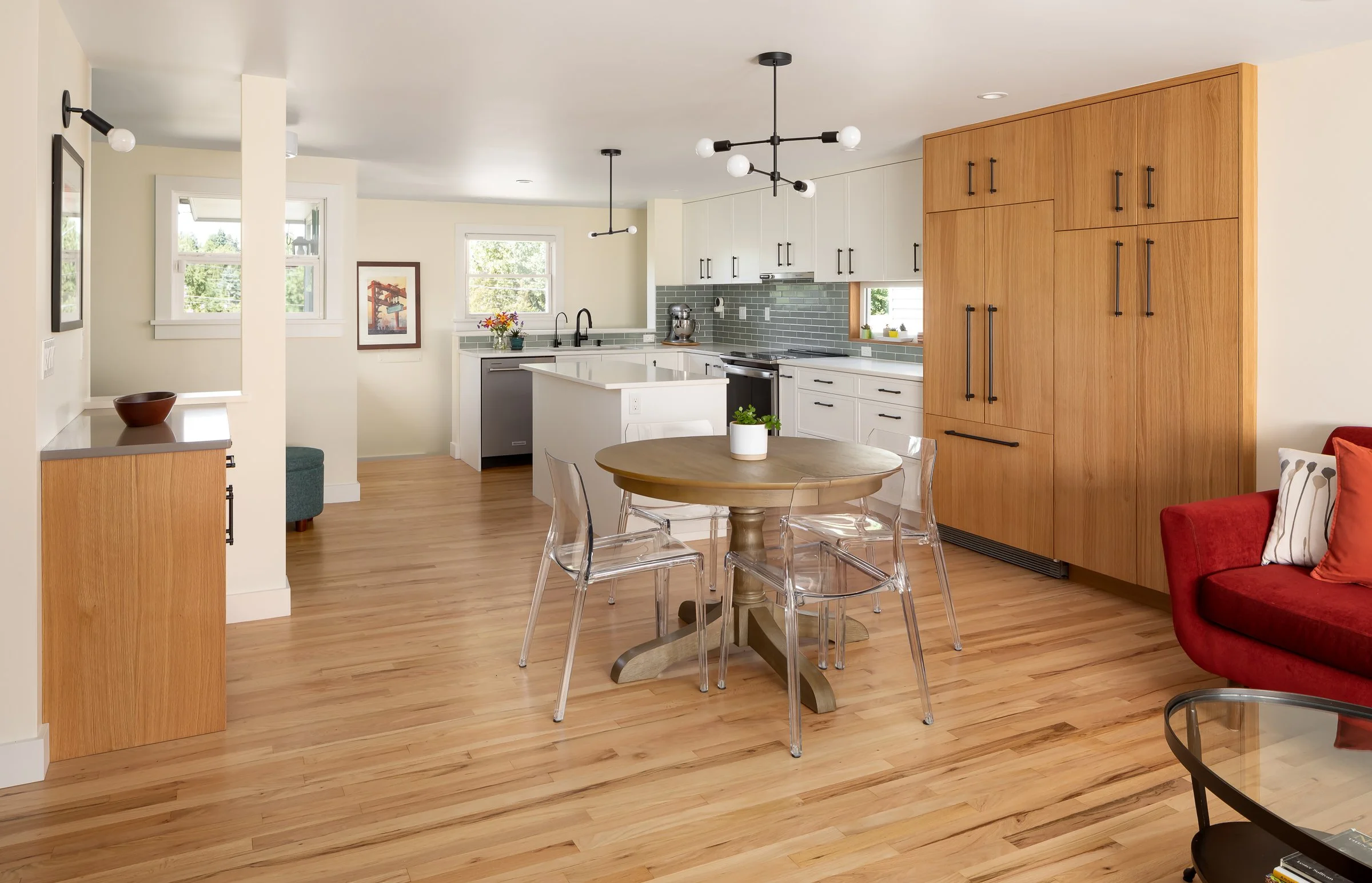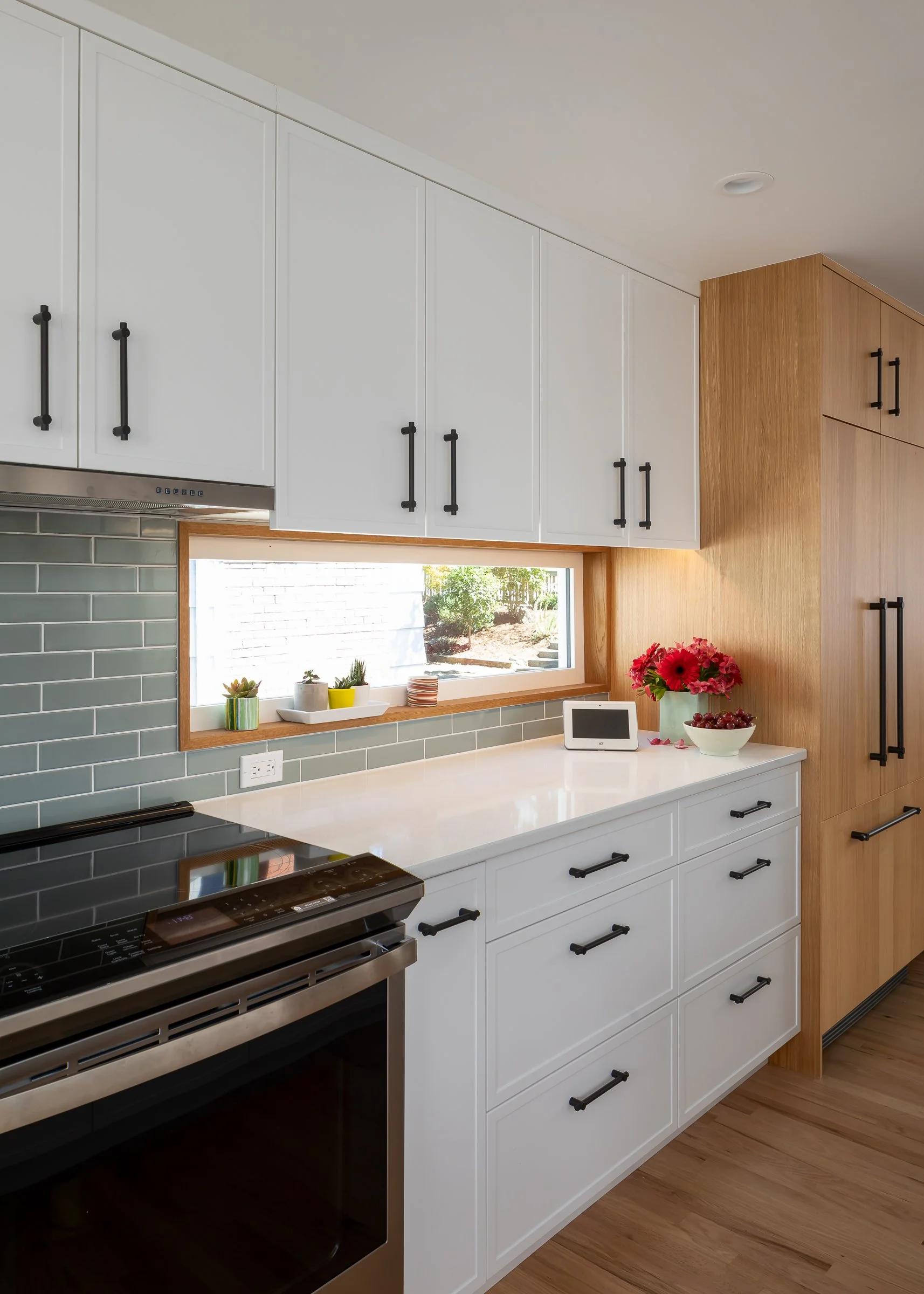Postwar Renewal
For a young family in West Seattle, we took on the remodel of their postwar home in need of much more light and a better connection between the living, kitchen, and dining. As is typical of homes of this era, there was an abundance of interior walls — our work with Architect Alexandra Immel Residential Design was to add functionality and light to this home.
We also added plenty of new, energy-efficient windows, as well as new cabinetry and casework on the main floor. In the basement, we added a laundry room and remodeled an existing home office. We worked in collaboration with the architect to refine the material list to be as earth-friendly as possible.
We installed new hardwood floors throughout the main level, opening up several of the interior walls to reveal the new kitchen and dining area. In the kitchen, we disguised the fridge with a built-in panel, added elegant pantry built-ins, installed a retractable hood vent above the stove that is flush when not in use, and added a window backsplash to help the space feel even more open.
As our work began, we discovered the home was shifting, and that the connection with the foundation needed to be renewed. Our team installed pin piles to connect the home to the bedrock, solving this problem and bringing the home back to a strong, level position. Ensuring all the interior components were plum and level once again was a big challenge following this work. Our client’s home was also affected by a development next door, where construction impacted our client’s sewer. We swiftly identified and resolved this, to ensure minimal disruption to our project.
Due to several unforeseen circumstances, this project was more complex than either our team or the homeowner could have foreseen — we’re proud that our site lead and project management team made sure the project unfolded as smoothly as possible and with a high level of communication — most importantly, we’re very happy that the clients are pleased with the result, feeling as if they have created a new home within their old home.
Architect: Alexandra Immel Residential Design
Photographer: Julie Mannell







