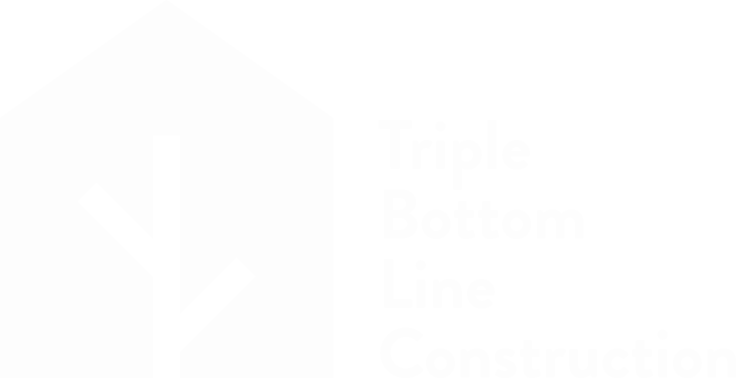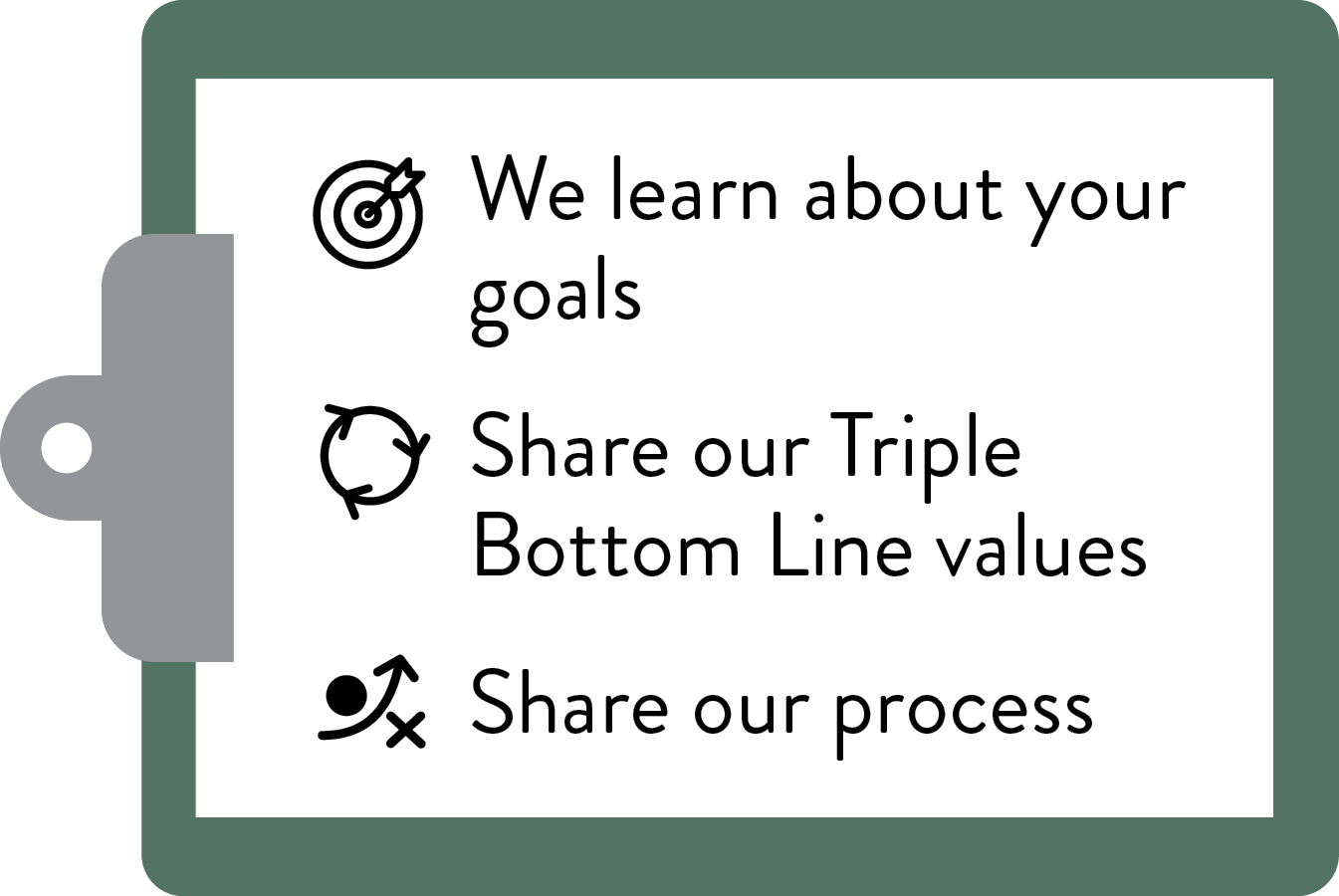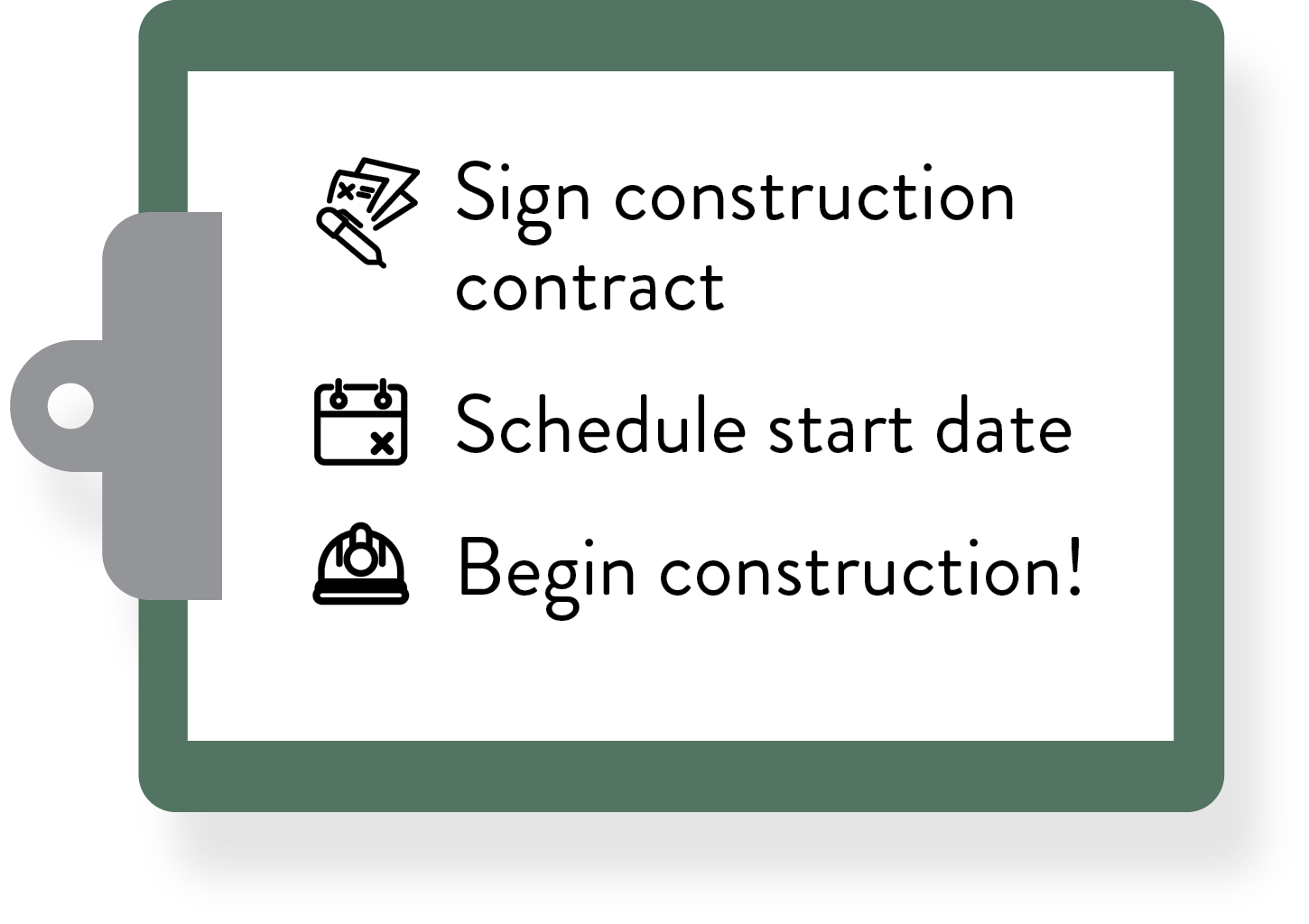Our clients come to us to make a change in their home, or to build a new one.
Many also prefer to minimize their home’s energy use and would like to be conscientious about the materials used in it, but don't know where to start.
That’s where we come in.
Conversation
All projects start with a conversation. Let’s explore the project, your wishes and parameters.
Site Visit
We explore the project firsthand to better understand the scope of work and explore opportunities for green building with you.
Schematic drawings (SD set) from your designer (if available) translates your idea into drawings and layout which we can use to develop the Good Faith Estimate below. If you need a designer, we can help introduce you to a trusted colleague.
Good Faith Estimate
Based on our experience and the available information, we offer a rough estimate and scope for your project.
Design Development (DD) drawings from your designer takes things a step further by planning structural and building systems. Closely linked to the estimating process, we ensuring that the design intent aligns with your budget.
Preconstruction
We enter a preconstruction contract to formally estimate your project and reserve time in our construction schedule.
The Construction Documentation (CD) set from your designer provides drawings suitable for construction, and includes finishes, fixtures, & final specifications for the project. Complete the CD set to start construction.
Construction
Putting plans into action! Construction starts and we keep you up to date on progress with regular and clear communication.
Continual engagement with your designer through construction helps maintain your design intent and helps us in the field solve challenges that may arise.
Project Completion & Warranty
Once the project is complete we offer a 5-year warranty.
Contact
info@3blc.com
(206) 913-2367
309 South Cloverdale Street, D31
Seattle, WA 98108













