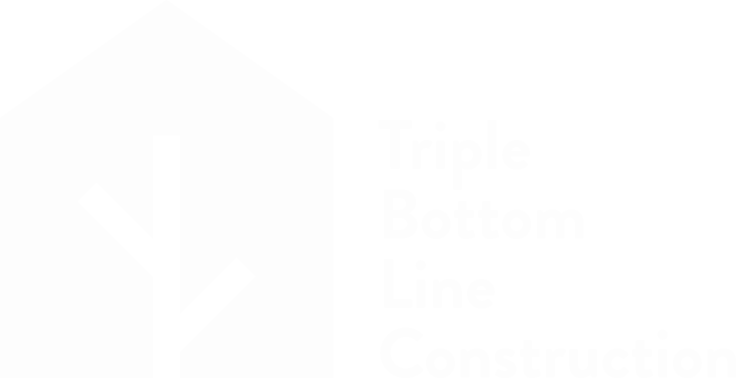Blue Ridge Treehouse
The client bought an architecturally significant, split-level home in north Seattle and quickly realized that the 1978 home needed major structural work done. Prioritizing safety, the client also wanted to bring the home up to modern code.
One of the major projects we tackled at this home was the discovery that large wood beams, holding the home up in a cantilever, had been rotting for some time. Our team carefully stabilized the home and removed the beams, replacing them with massive, durable steel beams. You can see this gesture reveal itself on the exterior, emerging over the garage and driveway.
We updated the wrap-around deck and a deck over the pool and finished out the crows nest into a yoga studio, including a unique ladder and a hatch that can bear weight. We upgraded the heating into mini-split heating and cooling and placed high-performance windows throughout the home.
Over the course of six years, our team tackled several projects within this home, both visible and invisible. For example, we tackled the very soft nature of the soil the home was built on by adding pin piles to the steep slope; stopping the house from slipping towards the water it overlooks. We increased the height of the handrails of the many internal stairs, remodeled the primary bathroom, lower level bedrooms and bathroom and added an office space to the primary bedroom.
In all, our team tackled a complex project, encountering many of the original 1970’s construction methods, and created a home in which the integration of old and new feels seamless; preserving the architectural intent of the home.
We’re grateful this client has trusted our team with her beautiful home for over six years, allowing us to make it safer and more resilient — ready for the next 50 years of its life.
Architect: Board & Vellum








