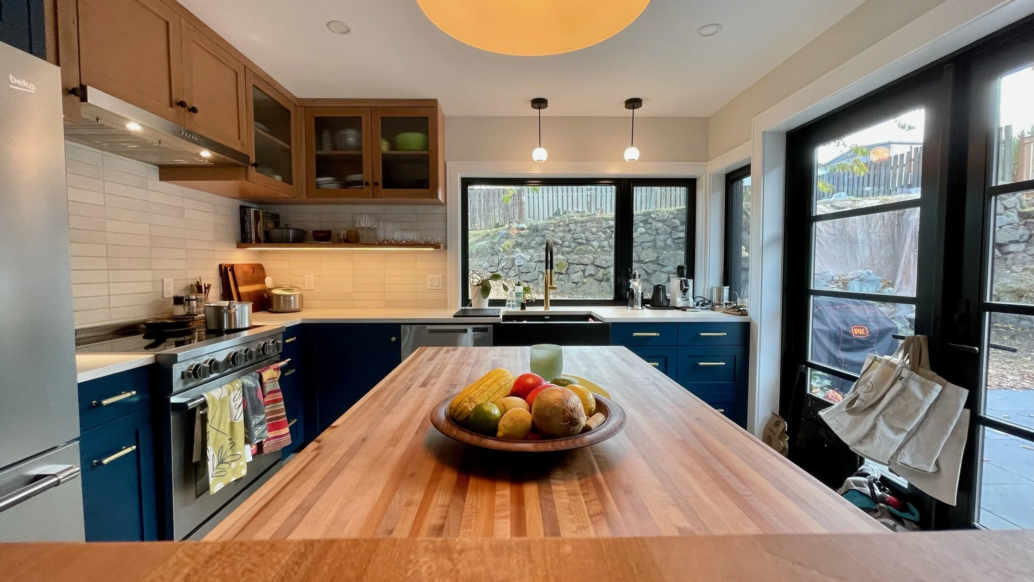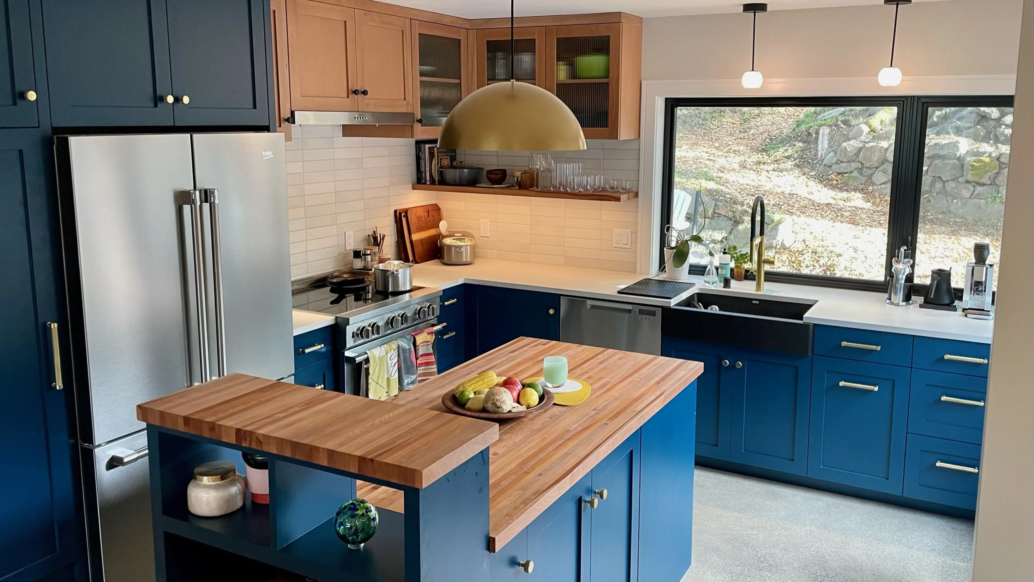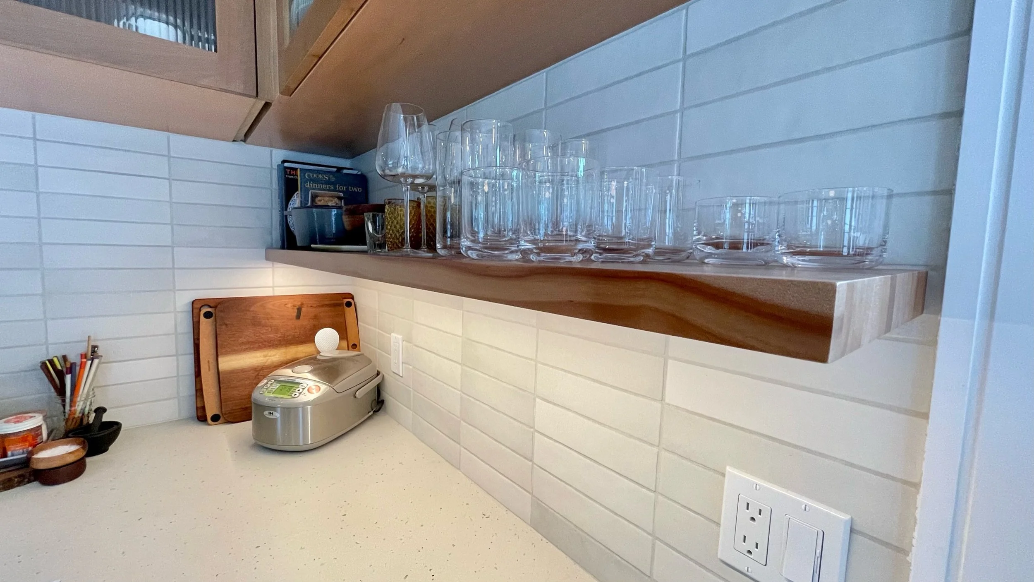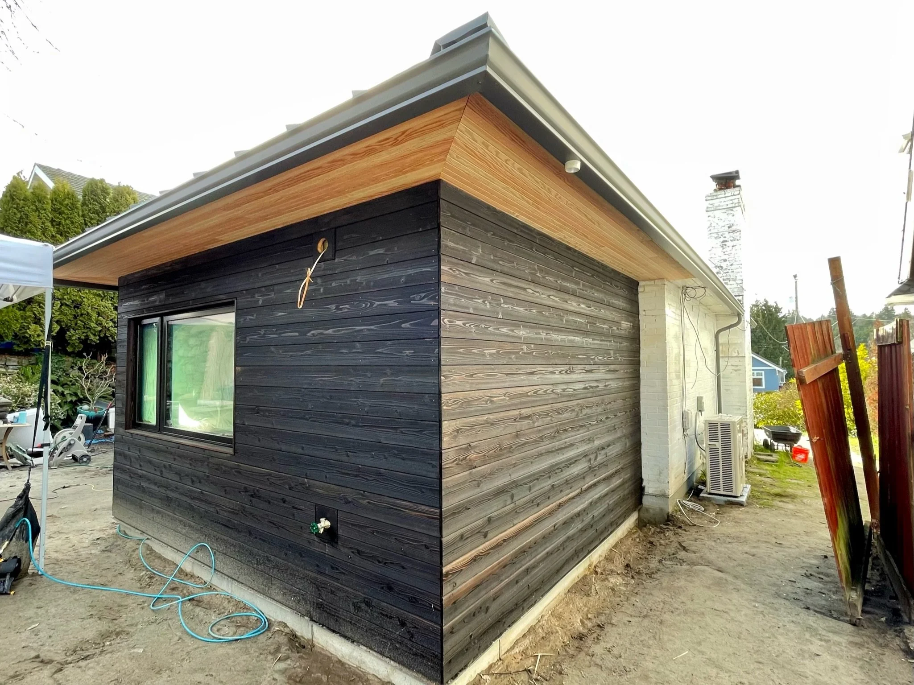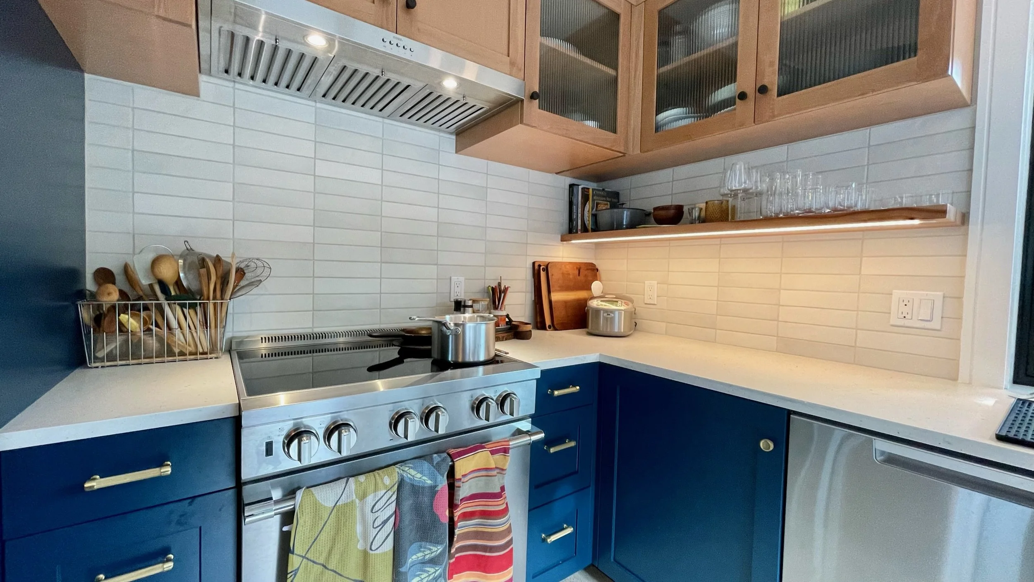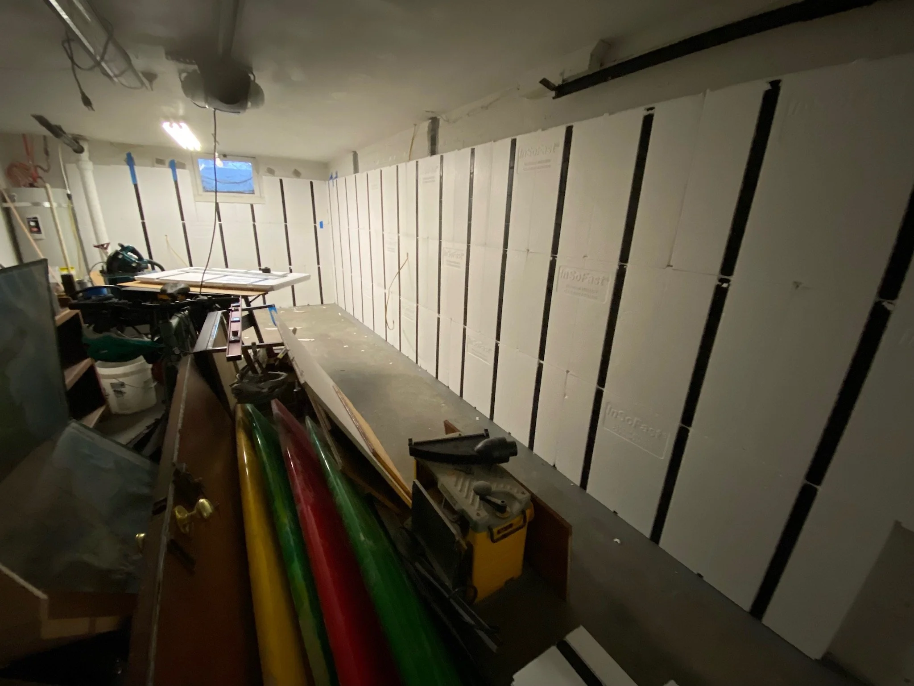Magnolia Bungalow Remodel
Our team took on the challenge of a whole-house renovation and kitchen addition in a modest 1948 brick bungalow in Magnolia for a couple with a deep appreciation for music, the outdoors, cooking and entertaining.
By the numbers
Project waste recycle rate: 96%
Insulation efficiency: R-31
Window efficiency: U-value less than .18
Addition size: 157SF
Home size: 1480 SF
Bedrooms: 3
Location: Seattle, WA
Completion: 2023
Phasing the project to work within the client’s budget, we built a 157 SF addition to accommodate the kitchen, reconfiguring the home’s layout for a more open concept. The basement was finished into a primary suite with egress windows, electrical was updated throughout the home, and new heating and cooling systems were added along with above code levels of insulation.
On the roof, asphalt shingles were replaced with a standing-seam metal roof that will last, and the home was sided with maintenance-free, sustainably harvested shou sugi ban.
Behind the Walls
Insulation was increased by adding rigid foam to the basement foundation walls and by filling exposed wall cavities with high-density batts. We also added outboard insulation to the addition for a continuous thermal break. Existing windows were replaced with high-performance windows, and the gas furnace was replaced by an electric heat pump for whole-house heating and cooling.
We electrified the whole home with an electric hot water heater and induction oven to eliminate the use of fossil fuels. FSC-certified lumber was used throughout the home, including in the kitchen cabinets.
Architect: Plain Dude

