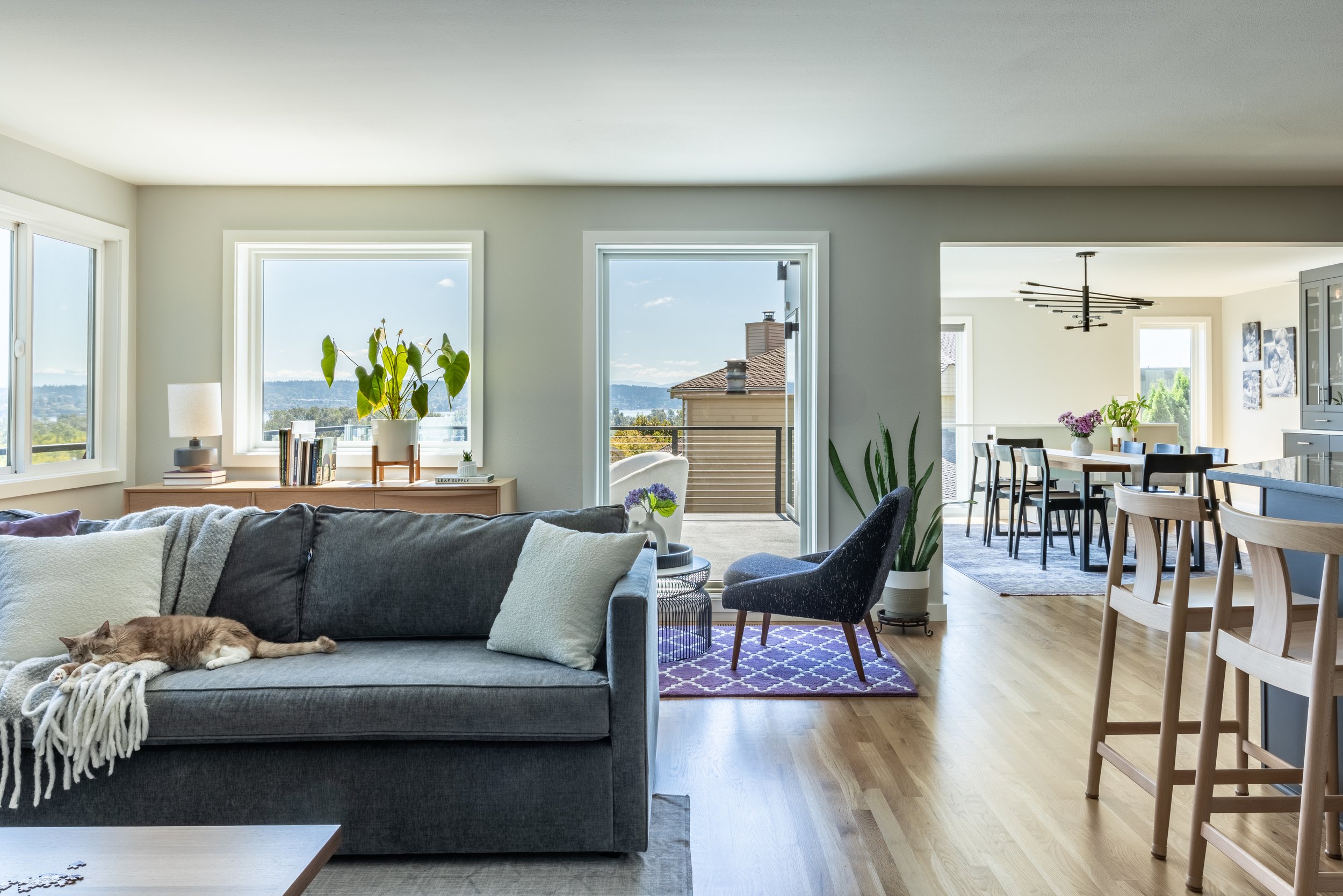Sand Point Addition
A growing Seattle family was looking to create more flow between their kitchen and dining area, carve out flexible work-from-home space, and make better use of their roof deck. The result is a thoughtful and significant addition and remodel that reshapes how the family lives in and moves through their home.
The project required going back to the foundation. A poorly built earlier addition meant we had to fully rebuild one side of the house, while navigating the challenges of a steep slope in an environmentally sensitive area, and the home’s location at the end of a dead-end street. Despite these complexities, our team collaborated closely with the client and with the Architect, Alexandra Immel Residential Design, to accommodate the increased scope while holding to the original schedule.
From the custom dining room table made by Greg from our team to the playful wet bar where the client loves to create Harry Potter–themed cocktails, the project reflects the warmth and creativity of any well-imagined custom home. Favorite details include the expansive new sliding doors off the dining room, the reimagined fireplace (another customized addition from our team), and the renewed connections the home has to light and views.
Architect: Alexandra Immel Residential Design
Photographer: Emily Keeney











